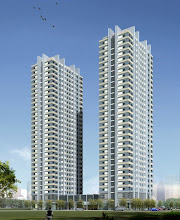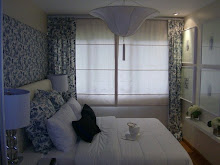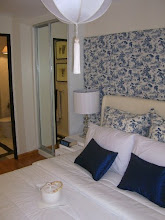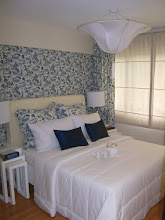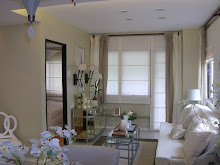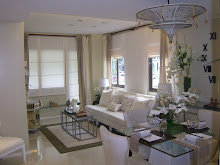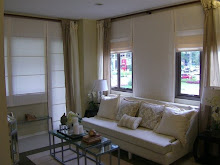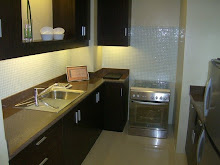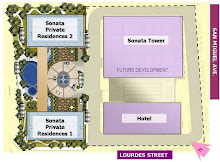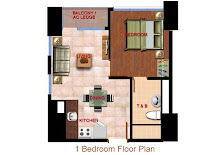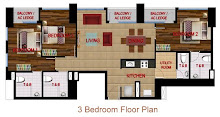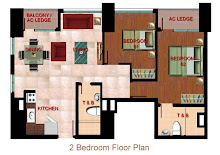
Experience urban harmony right where it all happens
Sonata. It's the place designed for people who want to dance with the beat of the most dynamic metropolitan city.
An ultra-modern home awaits you, so sleek, and so well-planned, you won't mind having a shopping paradise or a business district as your neighbors at all.
Mixed-use Concept
A sonata is an instrumental composition with three or four movements, differing in rhythm, but related in key.
Just like a Sonata that is comprised of different movements in one musical composition, the Sonata mixed-use complex shall have different components: a deluxe hotel, residential condominiums, and an office building.Sonata’s well-orchestrated mix of 2-residential condominiums, an office tower and a deluxe hotel in one location set the trend for a complete and convenient lifestyle. Luxury is epitomized not only by the development’s residential cluster but also by high-end shops in the area boasting the finest merchandise and top brands.
Succumb to your inner harmony
Level 1 Amenities •25-meter Lap Pool •Sauna Facility and Shower and Changing Area •80-meter long Jogging/Walking Path •Landscaped Gardens/Pocket Park Areas •Area dedicated to children's facilities Kiddie Pool, Indoor and Outdoor Playground and Day Care •Multipurpose Function Room •Computer/Digital Game Room Level 2 Amenities •Private Theater •Music Rooms overlooking the swimming pool and landscaped gardens •Multipurpose Gym & Studio •Resident's Lounge & Wi-Fi hot spot area overlooking the swimming pool and landscaped gardens Experience a different kind of rhapsody Unit Features •Enhanced kitchen with overhead and base cabinets and granite countertop •Balcony/AC ledge •Walk-in closets •Exhaust system for bathrooms and kitchens •Individual metering for water and electricity •Powder room for 3-bedroom and Penthouse units •Utility room for 2 bedroom (bigger units)and 3-bedroom units •Provision for washer or dryer connections for units with utility room •Study/Family room for penthouse units •Bathtub option in Master's Toilet & Bath for penthouse units. Building Features•Grand Reception Area per tower |

A. 7-J 1 BR w/ balcony, facing Amenity Area, Mandaluyong and Wack-Wack view (Corner Unit)
Total Area: 42.10 sq.m. ( Unit: 39.10 sq.m. + 2.90 sq.m. )
Total Contract Price (TCP): Php 3, 452, 405.00 Less Rebates: Php 25,000.00 Net TCP: Php 3, 427, 405.00 Reservation Fee: Php 50,000.00 (March 10, 2008)
40% Installment:
Payable over 54 months
Beginning on April 10, 2008 and ending on September 10, 2012
1-12 mos: Php 22,857.71
13-24 mos: Php 25,143.44
25-36 mos: Php 27,657.79
37-48 mos: Php 30,423.70
49-54 mos: Php 33,465.87
Retention (on 55th Month) less Reservation Fee: Php 2, 006, 443.00
a. Payable on December 20, 2012 b. Payable upon Notice of Turn-over, either Cash, In-house or Bank-financing
B. 7-J 1 BR w/ balcony, facing Amenity Area, Mandaluyong and Wack-Wack view (Corner Unit)
Total Area: 42.10 sq.m. ( Unit: 39.10 sq.m. + 2.90 sq.m. )
Total Contract Price (TCP): Php 3, 452, 405.00 Less Rebates: Php 50,000.00 Net TCP: Php 3, 402, 405.00 Reservation Fee: Php 50,000.00 (March 10, 2008)
50% Installment Php 1, 651, 225.00 ( Less Reservation Fee )
Payable over 54 months at 0% interest
In the amount of Php 30,578.24 pe month
Beginning on April 10, 2008 and ending on September 10, 2012
50% Retention (on 55th Month) Php 1, 701, 202.50a. Payable on December 20, 2012 b. Payable upon Notice of Turn-over, either Cash, In-house or Bank-financing
